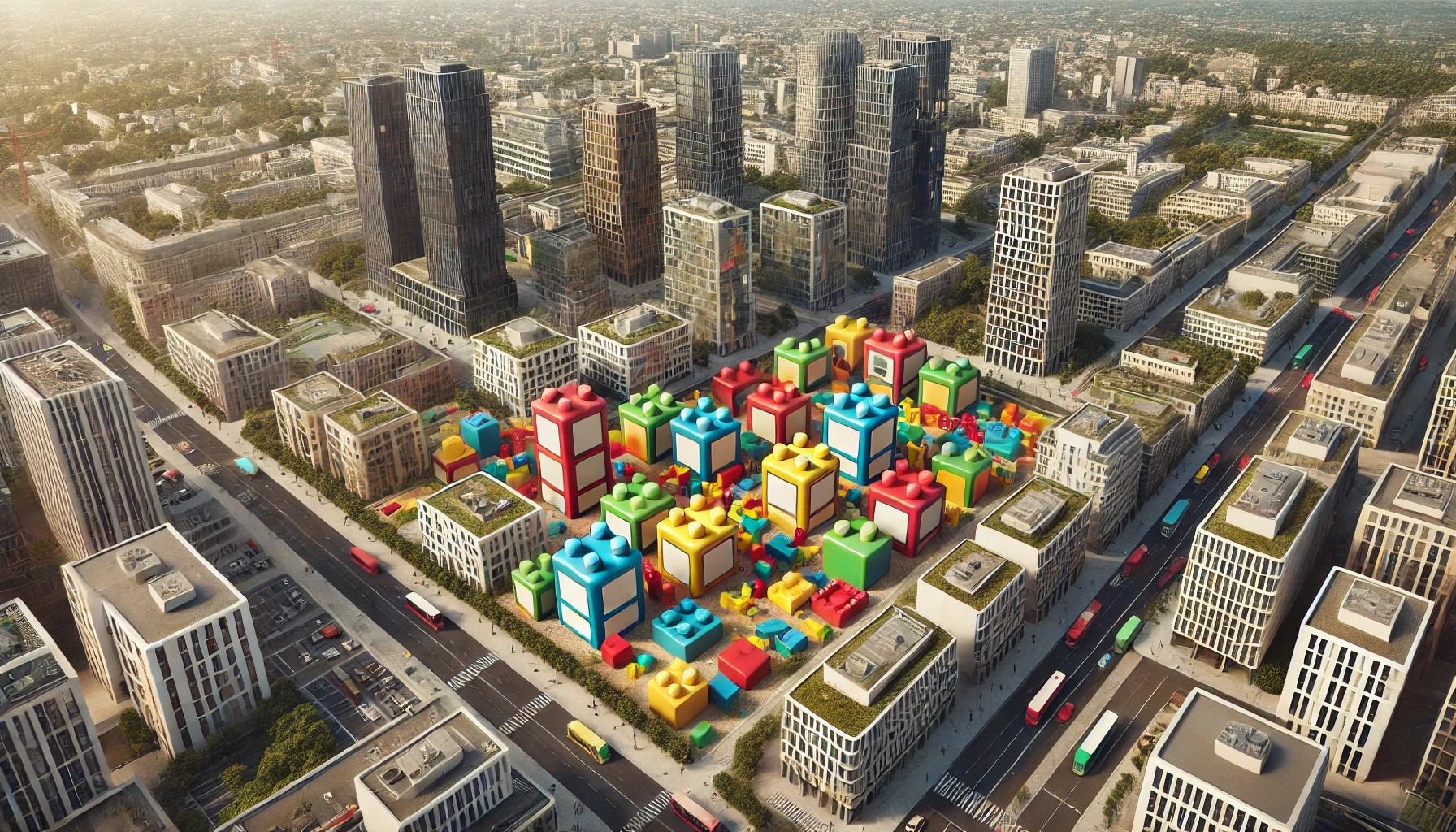Call us at
(786) 536 - 6964
M-F 8am to 5pm
Visit us at
1747 W Flagler St
Miami FL 33135
Call us at
(786) 536 - 6964
M-F 8am to 5pm
Visit us at
1747 W Flagler St
Miami FL 33135

Written by: Javier A. Luque, August 20th 2024
The City of Miami is a constantly evolving self-referencing adaptive organism. With its distinct set of influences including climate, geography, culture, and economy, it’s important to attempt to balance the effects of these influences in perpetuity. To accomplish that requires city planning, specifically, zoning regulations. Miami’s current zoning regulations are cleverly designed to find this balance using Form-Based Zoning, which is an adaptive approach that replaces the old reactive approach. This is a good plan in theory, however like most theories, the implementation leaves a lot to be worked out in the details. In the case of Miami21, it’s these details that fall on the property owners themselves to straighten out.
What was the old zoning code for the City of Miami?
The previous zoning plan for Miami was guided by Euclidean Zoning, a type of zoning which emphasizes the reduction of density and separation of use by dividing the city into distinct zones based on height, size, parking requirements, pollution production, and even noise output. Most often we see this type of zoning broken down into residential, commercial, institutional, agricultural, and industrial sectors. The idea is to separate land-use functions to reduce conflicts between incompatible activities, preventing situations like a factory next to a daycare. This approach creates uniformity and a sense of predictability in urban planning, but it can also lead to issues like urban sprawl, decreased walkability, car dependency, and limitations on mixed-use developments. For those reasons and more, the City of Miami adopted Miami21, a Form-Based Zoning code, in 2009.
What is the current vision for growth in the City of Miami?
Miami’s current zoning plan, Miami 21, follows the Form-Based Zoning approach, which is a type of urban planning that was developed in response to Euclidean Zoning. Form-Based Zoning emphasizes the relationship between the physical forms of the built environment and the elements within them. By imposing requirements and minimum standards on the buildings themselves, specific overall character outcomes can be achieved that are both emergent and flexible. The idea is to enable walkable places with vibrant lively atmospheres that are both functional and inviting by influencing developments that allow people to live and work within walking distance. Different zoning categories based on rural-to-urban density, known as Transect Zones, with their own subset of regulations, oversee the development of the intended character outcomes.
How has this change in zoning affected property owners?
As a result of these zoning changes, property owners must be careful to navigate any development of their existing structures constructed before 2009 so as to remain within the confines of permitted zoning regulation. Since most of the city was constructed before 2009, we can assume most developments in the city today were built under the previous zoning plan. Although these buildings would be grandfathered in, any remodeling, renovation, addition, or even demolition work, particularly if unpermitted, could potentially trigger the loss of ‘grandfathered’ status within the relevant discipline of altered work, and necessitate compliance with Miami21. The effect of this can be incredibly costly to property owners, who bear the unequal burden of navigating these buildings through the rigid implementation of Miami21’s regulations for existing structures.
What should I do if I have a zoning violation?
Completing a building project in Miami, Florida can be a complex and lengthy process with costly surprises around every corner. Miami’s current zoning code, Miami21, though well intentioned, makes this process even more complex in a city built following a different vision for growth. This, unfortunately, often puts many people and their properties at odds with the city, sometimes resulting in Unsafe Structures Violations being issued. When that happens, detailed drawings done to scale must be submitted to show the existing condition and the proposed changes that will bring the structure within compliance; a routine that can often involve lengthy reviews from the city. This is why help from a team of knowledgeable professionals is necessary in this process, and the skilled work from a trusted group of architectural designers and engineers, such as those at Renova Consulting Group, can work for you.
Form-Based Codes Institute – https://formbasedcodes.org/about/
Center for Applied Transect Studies – https://transect.org/transect.html
City of Miami Zoning Code (Miami21) – https://www.miami.gov/Planning-Zoning-Land-Use
